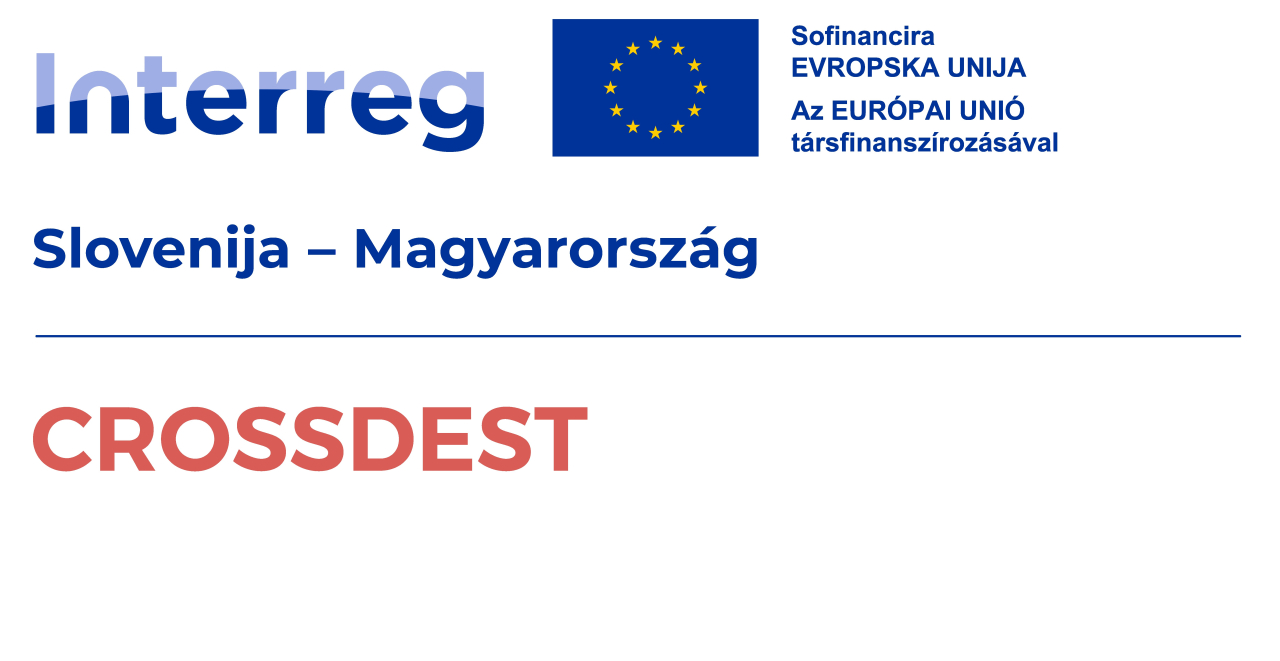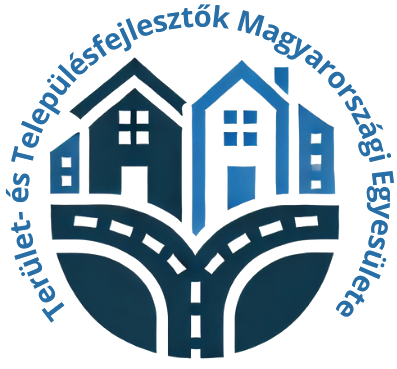-

Photo: Gazsó János -
Photo: Gazsó János -

Photo: Gazsó János -

Photo: Gazsó János
Granary Designed by Miklós Ybl
The Granary is a historic building constructed in 1863. It is an outstanding industrial and architectural monument of the village, built based on the designs of Miklós Ybl for the former Wenckheim estate. This granary is a true forerunner of modern architectural endeavours. The building has a T-shaped floor plan, is three storeys high, and features a closed block structure with simple recessed Gothic-style windows. Between the windows are vertical pilasters running upwards, with a cornice above the second floor. The openings on the third floor crown the building like pearls, which is topped with a low gable roof. The block is connected to the adjacent drying tower by a single arched opening up to the second floor. This served as a covered passageway for transport carts. The larger rectangular section was suitable for grain storage on three levels and functioned as the granary. Perpendicular to this wing is the silo section, which is also three storeys high. It features a semicircular vault in the middle, and on the right side was the drying silo. In 1985, the roof, which had been severely damaged by a storm, was restored, but no further work was carried out. Until 1944, the granary was used by the estate and later by the Agricultural Cooperative, followed by the Békés County Grain Trading and Milling Company. In 1962, the Petőfi Agricultural Cooperative of Doboz purchased the building. The cooperative's management, recognising the rapid deterioration of the structure, planned its renovation but was unable to secure the necessary funds. Despite its significantly deteriorated condition today, the granary is still considered an agricultural heritage site. It is currently in private ownership.
- Parking available
Other services
Sights, programs
AllParking information
- Free outdoor parking available







